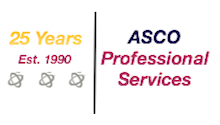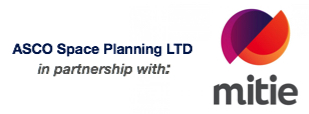





"variety of technologies that make images appear more lifelike in print, on the computer, in the cinema or on TV"
At ASCO amongst our
professional CAD drawing team we also have our visualisation
package. A team in which we can bring your proposed office space to
life and through detailed renders show our clients how the office
space will look after their move/layout.
The main objective in our
visulisation is for the client to see their office space being
uitilised virtually before they make a decision to go ahead and
plan their move.
Starting with just an office
survey and a 2D floorplan, ASCO will provide the 3D renders of a
virtual office layout for our clients need and
convenience.
These renders are a great aspect
of office fit-outs as both interior and exterior images can be
created in order to show both existing and proposed office
plans.
We use the best CAD packages
that will show both, us and our client the most professional images
of their working environments.
As well as our office
visualisation skills, we also offer a market of home renders, in
terms of social visuals, such as a home extension. This service is
perfect for those who want to build upon their existing homes who
would like to see how their ideas will look before entering
building phases.